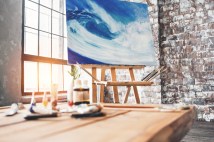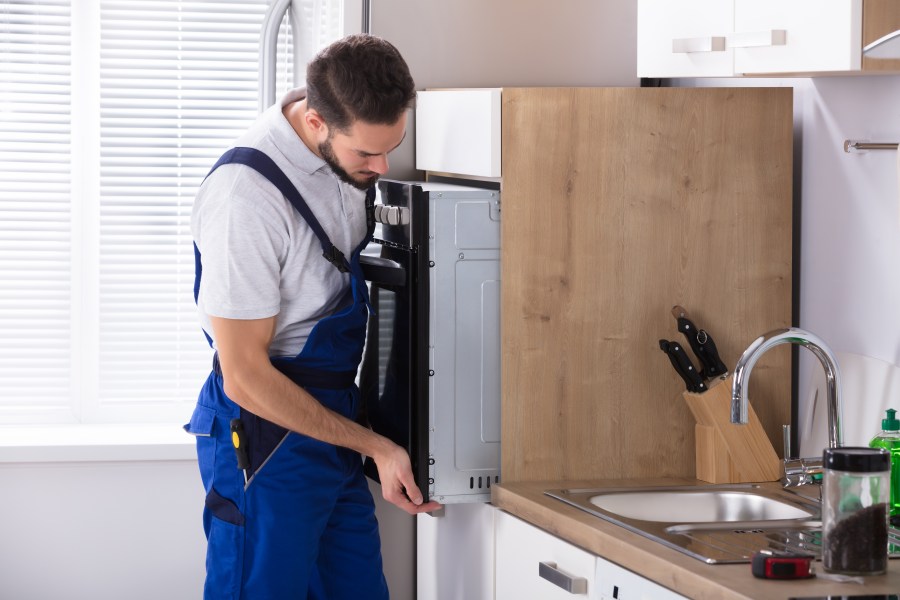
Are you the kind of person who notices when things look a little off in the homes of friends and family? It could be a set of drawers that’s impossible to open, a ventilation pipe leading nowhere, or even a bathtub that’s located, for whatever reason, inside the kitchen. These embarrassing kitchen fails can also be a lesson for everyone else on what to avoid.
Warning: if you’re an interior designer or a design enthusiast, the images below just might make you snap.
State-Shaped Countertops
The kitchen counter is where friends and family gather to snack, chat and prepare food. It’s one of the most important parts of any kitchen, so good and functional design is a must. When homeowners insist on customizing their countertops, however, things can go terribly wrong.
Many people are inspired to show their regional pride in their home decor. This family chose to make their kitchen countertop into the shape of Kentucky. First, imagine everything that’s going to get caught on one of the many protruding edges of this counter. Injuries will be inevitable. Not to mention the person sitting on the end will have no room to put anything on the counter.
The Microwave Won’t Open—Send Help!
The microwave is one of the most useful inventions of the 20th century. An appliance this important should be put in an easily accessible place. It can take some organization to find the perfect location, but sometimes things just don’t go as planned.
It looks as if these homeowners didn’t stop to consider that in order to use the microwave, you actually have to be able to open it. While this should be an easy fix, it might be the push they need to hire some professional help next time instead of trying to DIY their kitchen remodel.
Double Ventilation Is Overkill
Having proper ventilation in the kitchen is essential. An effective ventilation system helps keep the kitchen free of odors and health contaminants. If you’ve ever fried food in your home and you can still smell it the next day, then your ventilation system likely isn’t working. Ventilation hoods and windows are two great ways to make sure air is circulating through your kitchen properly.
But a window and a ventilation hood in the exact same place? That’s just overkill. Not only is this a little much, but it also looks terrible because the vent is completely blocking the window. Not to mention that a window super close to the stove is really not a good idea. If you have a gas burner, a gust of wind can blow out the flame. What were these homeowners thinking?
View this post on InstagramThat math will getcha every time.
A post shared by @ pleasehatethesethings on
The Drawer That Won’t Open
Storing your kitchen gadgets in drawers will make your life simpler and your kitchen less cluttered. It’s amazing how much more organized your kitchen can be with proper storage. However, storage solutions are only as useful as they are functional.
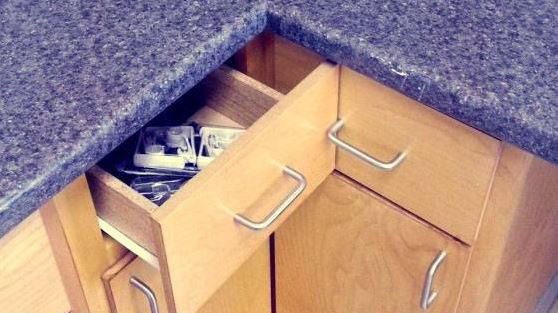
The natural wood on these drawers looks great, but don’t let looks fool you. There’s nothing worse than storage space that’s completely useless. Maybe this homeowner planned on never using any of the drawers? Whatever the case may be, if you want functional drawers, it may be best to leave your kitchen construction to the professionals.
The Two Impossible Sinks
Every kitchen needs a functional sink where people can comfortably wash their hands, food and dishes. Because it’s used so often, a sink should be central to your kitchen design.
A great way to punish someone is to force them to wash dishes in an awkward tiny corner. Having two sinks in the same corner will make the experience extra uncomfortable. If these homeowners were hoping two people could wash dishes at the same time, they are going to be disappointed. That setup is impractical, even for one person. Pro tip: See the blueprints of your kitchen’s design before starting construction.
View this post on InstagramWHO APPROVES THIS GARBAGE???? ?
A post shared by @ pleasehatethesethings on
The Support Beam in the Middle of the Kitchen
Support beams are often essential to the structural integrity of a room, but they can also contribute to the ambiance of a room. While decorative beams can be placed almost anywhere, essential beams need to be factored into the design plans. Word to the wise: Sometimes it’s best to enlist the help of the pros.
It looks like these homeowners definitely tried to DIY this remodel, but they must have forgotten about the giant wooden column in the middle of the room. Looks like no one will be opening those drawers and cabinets anytime soon. People sitting at the counter can enjoy their morning coffee face-to-face with a giant support beam.
The Too-Small Kitchen Island
Don’t you just hate it when you run out of counter space while cooking or preparing meals? Contractors often suggest adding kitchen islands to solve for that problem. Pro tip: Kitchen islands should be large enough to actually fix the storage and space issues.
But making your island look like an oversized trash can is not recommended. This kitchen island is just small enough to not really contribute any workable counter space. Other things these homeowners could have done without: the awkward black-and-white appliance color scheme and the mismatched light fixtures.
Drawers Are Only for Decoration Now
Installing drawers doesn’t have to be that difficult. There are plenty of video tutorials, DIY guides, and helpful tips and tricks online to help. However, without proper measurements, things can go horribly wrong.
We’re not sure what happened here. Half of each drawer is completely stuck behind the wall, doomed to be closed forever. We hope whoever installed these has the good sense to use a tape measure next time (and maybe revise plans earlier in the process when they run into a problem.)
View this post on Instagram?? #updatedkitchen #newcabinets #renovationfail #realtorlife #realtorproblems
A post shared by Wesley VanWinkle (@wesvanwinkle) on
The Confused Vent
Having a range hood in your kitchen is important. But it’s not enough to just have one — it has to actually connect to a ventilation system. Sounds simple, right?
It looks like these homeowners didn’t get the memo. Whoever is responsible for the installation of that vent definitely didn’t finish the job. It feels like the cabinet behind the vent is screaming for help. Also, did you notice how far the dishwasher is from the sink? We can only imagine how wet the floor gets when it’s running.
The Best Place to Take a Bath Is….in the Kitchen?
There are some things every kitchen needs…and other things that belong elsewhere in the home. For example: You definitely need food, a stove and a sink to have a working kitchen. But a bathtub? Not so much.
No matter how fancy you’re feeling or how practical it might seem in the moment, try to avoid putting a bathtub in your kitchen. The only advantage is the ability to lean over and microwave your favorite food right from the tub when you get hungry. But honestly,hat also sounds dangerous.
Where’s the Fridge?
One of the largest kitchen appliances is the fridge, so finding the perfect place to put it can be difficult. Kitchen designs only work when there’s a place for everything. But if you don’t plan ahead, you might have to get creative sometimes.
“Queer Eye’s interior designer Bobby Berk would not be happy that this fridge isn’t in the kitchen. We’re also baffled here. However this came to be, this is definitely a kitchen and living room design fail.
View this post on InstagramA post shared by Eve Metlis (@evemetlis) on
Doors Weren’t Meant to Be Opened
Many homeowners love having a lot of cabinets and drawers in their kitchen for storage. It’s easy to start building cabinets and drawers, but harder to know when to stop. Sometimes, less is more.
This design definitely left us scratching our heads. If you don’t see the problem yet, here’s a hint: It’s the door stuck behind the cabinets. This household could have held back on one or two of these cabinets to allow for the door to, you know, actually open. These homeowners either enjoy having difficult lives, or they plan on never using that door.
Make Sure to Own Only One Dish
Kitchen sinks come in different lengths, widths and depths.They are among the most frequently used things in the house, so they’re not something you want to skimp on. If you have a large sink, you’ll have less clutter and fewer problems.
In smaller kitchens, a smaller sink might sometimes be more practical. But the tradeoff is that there may not be enough space in the sink for even a meal’s worth of dishes. On the upside, this renovation is perfect for folks who only order takeout and don’t want guests over. Just remember to purchase a giant trash can for all those takeout boxes.
The Awkward Coffee Maker
Many kitchens have a home brewing station where family and guests can enjoy a nice cup of coffee. It’s the best part of the morning for coffee lovers. Making coffee at home is a great way to save money — but not if you install your coffee maker into the wall.
Installing a coffee maker into a wall sort of defeats the purpose of saving money. Not only was money spent on the brewer, but also on an awkward hole in the wall. If the coffee maker breaks, they’ll have to spend more money on a replacement and hope it fits into the hole. Homebrewing stations can create a relaxing ambiance in the kitchen, but this setup is just weird.
Where Do You Stand for a Sideways Sink?
The sink is a kitchen staple — no kitchen is complete without one. Most people will tell you to choose a sink style that works for you. However, the one hard-and-fast rule is that you have to be able to actually use it.
Here’s another example of a kitchen sink fail. We’re guessing that these homeowners like a challenge when it comes to washing their dishes. This sink is an unsolved mystery we’ll never find the answer to.
View this post on InstagramStarting a new sideways sink trend.
A post shared by @ pleasehatethesethings on
Yet Another Failed Sink
Many homeowners have more things than they need in the kitchen. For example, some folks want two sinks close to each other, which is understandable. What’s less understandable is wanting two sinks that are far apart.
Are you a right or left sink kind of person? You can only choose one, because it’s impossible to use both. The owners of this kitchen admit they only use one of these sinks. Owning two sinks doesn’t mean that you get twice as many dishes done. It actually means you need to think twice about where you stand in order to get the dishes done.
View this post on InstagramA post shared by @ pleasehatethesethings on
The Missing Stove
In the kitchen, the oven is where the magic happens, whether you’re cooking up a Thanksgiving feast or indulging a late-night craving for fresh baked chocolate chip cookies. Without an oven, your kitchen is going to feel empty.
It looks like this homeowner decided to place a microwave where the oven should be. Let’s hope that this is just temporary and that a stove is on the way. One more thing: What is going on with that fridge?
I’ll Have A Martini
Remember when homeowners put functional sinks in their kitchen? These days, kitchen sinks are becoming smaller and smaller (and less practical). One thing you’ve probably never seen before is a tiny martini-shaped sink.
We’d love to present the visionaries behind this sink with an award for creativity. They took their passion for martinis to a whole new level, even sacrificing their ability to seamlessly wash dishes. We hope these homeowners only have a few dishes or order takeout often.
View this post on InstagramYou ain’t as cute as you think you are.
A post shared by @ pleasehatethesethings on
Does Double the Ovens Mean Double the Fun?
Having an oven makes life much easier. You’ll need one if you want to impress guests with your baking skills. With that said, one oven should be enough for a kitchen.
Do these homeowners really need two ovens? We’ll admit having two ovens is better than none. However, more than one is unnecessary. Maybe there was a big appliance sale at the store the owner just couldn’t resist? Maybe someday, we’ll know.
Is It a Fireplace or an Oven?
We’ll admit that choosing kitchen decor that compliments your appliances is no easy task. Exhibit A: This homeowner decided to surround their oven with a fireplace-inspired pattern.
You’re not the only one confused here. Interior designers everywhere are shaking their heads with you. Perhaps the homeowners were getting ready to build a fireplace and decided that an oven made more sense? Also…who’s going to be able to reach that microwave?
View this post on InstagramI ? don’t understand anything anymore.
A post shared by @ pleasehatethesethings on
“Super Mario Bros.” Would Be Proud
What does your dream kitchen look like? Many homeowners choose design elements that reflect their personalities and lifestyles. Whether you’re going for an ultra-modern, bohemian or farmhouse style in your kitchen, it’s a good idea to run your ideas by a professional designer before fully committing.
The “Super Mario Bros.” creators are probably the only people impressed by this design but would probably note the lack of giant green pipes, Venus flytraps and gold coins. We’re sorry if you have the “Super Mario Bros.” theme song stuck in your head now. What possessed these homeowners to take this direction is a mystery.
Perfect for Avoiding Others
Columns can add some architectural flair to a kitchen. Many architects include columns at the end of kitchen counters for a more cohesive look. However, when homeowners decide to DIY a decorative column, there’s so much that can go wrong.
Do you despise sitting next to other people? If so, this is the kitchen for you! The homeowners questionably placed a brick column right in the middle of their kitchen counter, making it impossible for two people to sit at the counter and share a meal.
View this post on InstagramIs this for those “conscious uncoupling” people?
A post shared by @ pleasehatethesethings on
An Explosion of Color
The right color scheme can help make a room feel warm and welcoming. Kitchen experts say white, gray and blue are popular color choices. But some homeowners have a difficult time picking the right colors, and the struggle shows in the results.
Some people stick to one color, and others might find that approach boring. To avoid that, these homeowners decided to use every color known to man.. Maybe their inspiration was their grandmother’s quilt? The patterned tiles also make the kitchen look like a game of “Bejeweled.” If you find three matching tiles, you get to move on to level two.
Whatever the inspiration was here,the end result is a little much. One thing is certain: If you put something on this counter, it will probably take you a week to find it again.
What Happens When You Forget to Use a Tape Measure
Taking careful measurements is an essential step in the kitchen design process, especially for large appliances like the fridge and oven. When homeowners forget to measure their space carefully, they set themselves up for disaster.
Measurements were clearly a little off in this kitchen. It looks like someone forgot to make sure the fridge would fit. It’s rude to stare, but it’s hard to look away from this fail. Don’t even think about adding this to your “kitchen goals” board on Pinterest.
View this post on InstagramThis is what giving up looks like.
A post shared by @ pleasehatethesethings on
Let’s Stick to One Color
One easy way to freshen up your kitchen is to change the color scheme. While professional designers recommend choosing several complementary colors to refresh the space, not everyone follows this advice.
We have no words to describe this kitchen. After 10 seconds,everything kinda blends together. The color scheme (if you can even call it that) takes the word monochromatic to the next level. And why is everything so metallic? The Tin Man or the Adams Family would be delighted to have this bizarre kitchen.
The Problem with Open-Concept Kitchens
Another large appliance that needs to be planned for is the oven. If homeowners don’t map out the layout of the kitchen before buying an oven, they may struggle to find the best spot. These homeowners decided the perfect place for their oven was in the middle of the kitchen.
Does anyone else feel uncomfortable about the oven’s location? We’re guessing this is the result of an open-concept kitchen plan gone terribly wrong. If only these homeowners had hired a professional.
View this post on InstagramThat open concept will getcha every time.
A post shared by @ pleasehatethesethings on
Even Safe Choices Can End in Disaster
Any kitchen remodel comes with some degree of risk. There’s a lot that can go wrong. You might think that a popular material like pine will look great in your home, but you could also be wrong about that. Just because something looks great on Pinterest doesn’t mean that it’s going to work in every home.
These homeowners clearly thought that their kitchen could pull off the all-pine look, and they found out the hard way that it couldn’t. Far from cozy, this kitchen is stressful to look at. Remember: Everything in moderation.
Don’t Look Outside
We don’t need to explain the value of having windows to your home. Windows can provide a room with fresh air, natural light and a welcome view of the outdoors. A lack of windows can make a room seem smaller than it actually is.
Maybe these homeowners were inspired by the movie “Birdbox” when they completely blocked off their view to the outdoors. Perhaps they were embarrassed that their DIY kitchen remodel didn’t turn out as planned? The next time you’re remodeling your kitchen, remember that being able to look outside is kinda nice sometimes.
What’s the Fridge Doing There?
Sometimes, homeowners and professional designers forget about the fridge. How could that happen? We have no idea, but it does! In those cases, you must improvise the best way you can. The people responsible for this kitchen didn’t try hard enough to make the fridge fit in at all.
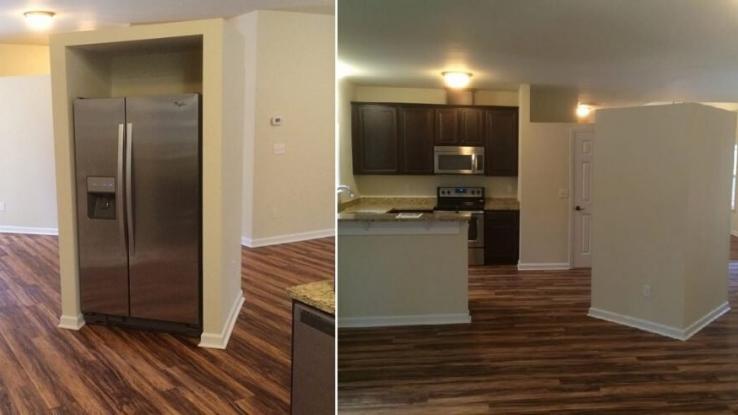
They threw their hands up and gave up, putting the fridge right in the middle of the room. It’s also possible that the designers just hoped no one would notice the (biggest) problem in the room. Sorry, but this layout is a no for us.
Bathroom Within Walking Distance
Having a bathroom near the kitchen is convenient because it’s a short walk away. Putting a toilet in the kitchen is a different story. This is wrong on many levels. How do you explain the toilet while you’re entertaining guests or trying to impress a date?
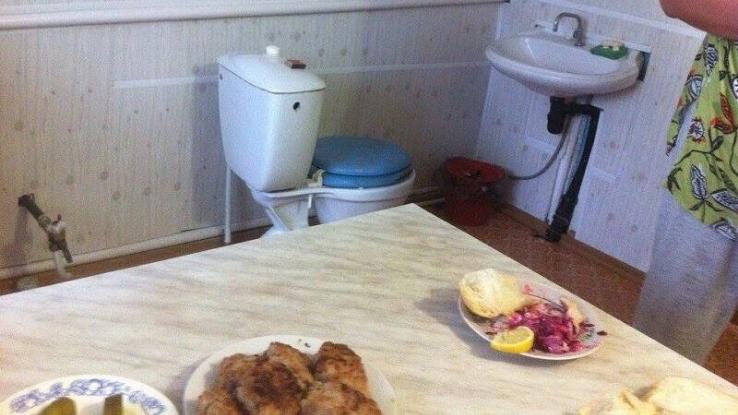
What if someone needs to use the bathroom, but everyone is hanging out in the kitchen? We don’t have any good answers to these questions. However, we do suggest that homeowners should keep toilets in the bathroom to avoid awkward situations. Problem solved!
Let’s Put Our Wedding Pictures in the Kitchen
Many couples display their wedding pictures in the bedroom, living room or hallway. One couple thought printing their wedding photos onto the kitchen wall was the best choice. We do believe the photos’ location is hard to ignore.
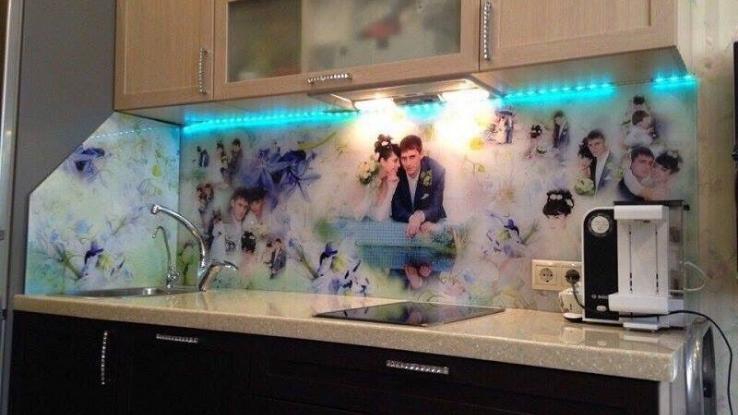
The wedding photos are very beautiful. However, there are definitely better spots in the house for them, like held in a frame on the counter. The kitchen wall is probably the last place most couples would think of when it comes to displaying photos.
Pillow Fight in the Kitchen
How much do you love the upholstery on your fancy throw pillows, couches or seats in your car? These homeowners’ love for upholstery inspired their kitchen renovation.
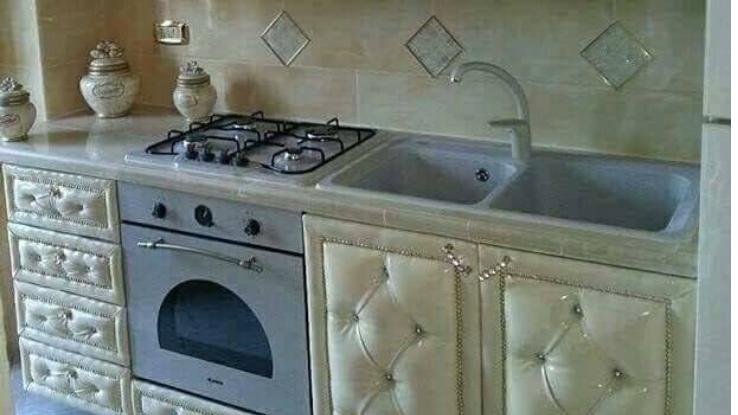
Covering the kitchen in upholstery does make it more attention-grabbing. That’s one benefit. If you accidentally hit the cabinet, it may be less painful too. However, others may argue that the padded cabinets are crimes against kitchen design. Luxurious or insane? You decide.
“Good” Sink or Haunted Sink?
Homeowners often store their formal dinnerware or “good” china in cabinets. On special occasions, they bring out the fancy plates. Well, these homeowners think their sink is special enough to put in a cabinet too. Do you think they’re only allowed to use the “good” sink when guests are over?
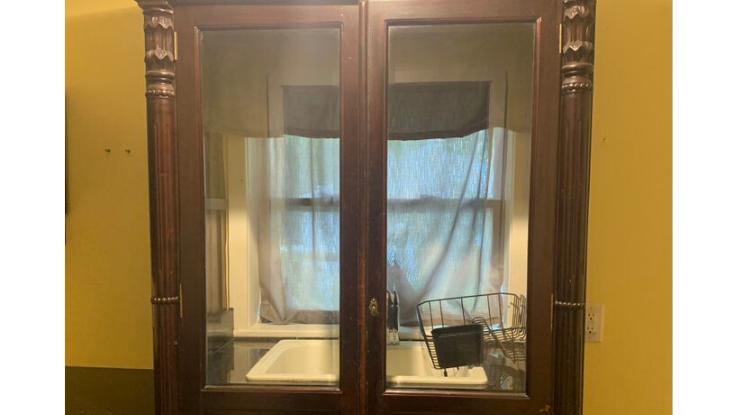
However, it’s also possible that this sink is special in a different way. What if it’s haunted like Annabelle the doll and must be locked away? If that’s the case, the homeowners should probably put a sign on the cabinet that reads, “Do not open.”


