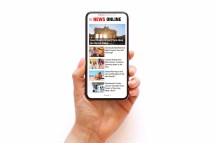Interior design projects require careful planning and precise execution. One key aspect of any successful interior design project is creating accurate and detailed floor plans. In the past, this task often involved expensive software or hiring professional architects. However, with the advent of free plan drawing software, interior designers now have a cost-effective and efficient tool at their disposal. In this article, we will explore the benefits of using free plan drawing software in interior design projects.
Easy to Use Interface
One of the major advantages of free plan drawing software is its user-friendly interface. Unlike complex architectural software that requires extensive training, free plan drawing software is designed with simplicity in mind. These tools often come with intuitive drag-and-drop features that allow even novice designers to create professional-looking floor plans effortlessly. With just a few clicks, you can add walls, doors, windows, furniture, and other essential elements to your design.
Time and Cost Savings
Another significant benefit of using free plan drawing software is the time and cost savings it offers. Traditional architectural software can be expensive and require recurring payments or costly licenses. On the other hand, free plan drawing software eliminates these financial burdens while still providing essential features for creating detailed floor plans.
Furthermore, using free plan drawing software reduces the need for manual drafting or hiring professional architects solely for creating floor plans. This not only saves money but also allows interior designers to streamline their workflow by taking control of the design process from start to finish.
Real-Time Collaboration
Collaboration plays a crucial role in any interior design project as it involves multiple stakeholders such as clients, contractors, and suppliers. Free plan drawing software often comes with cloud-based storage capabilities that enable real-time collaboration among team members regardless of their physical location.
With real-time collaboration features, all stakeholders can access and modify floor plans simultaneously without conflicts or version control issues. This fosters better communication, reduces misinterpretations, and ensures everyone is on the same page throughout the project. Additionally, these software tools often allow for easy sharing of designs via email or links, facilitating feedback and approvals from clients and other team members.
Design Flexibility and Visualization
Free plan drawing software offers design flexibility and visualization features that enhance the interior design process. These tools provide a wide range of customization options, such as choosing colors, textures, and materials for walls, floors, furniture, and other elements.
Moreover, free plan drawing software often includes 3D modeling capabilities that allow designers to create virtual representations of their designs. This enables clients to visualize the final outcome before any construction or renovation work begins. By being able to see their future space in 3D, clients can make informed decisions regarding layout choices, furniture placement, and overall aesthetics.
In conclusion, free plan drawing software has revolutionized the interior design industry by providing cost-effective solutions for creating accurate floor plans. The user-friendly interface, time and cost savings, real-time collaboration features, and design flexibility make these tools invaluable assets in any interior designer’s toolkit. By utilizing free plan drawing software in their projects, interior designers can streamline their workflow while delivering exceptional results to their clients.
This text was generated using a large language model, and select text has been reviewed and moderated for purposes such as readability.






