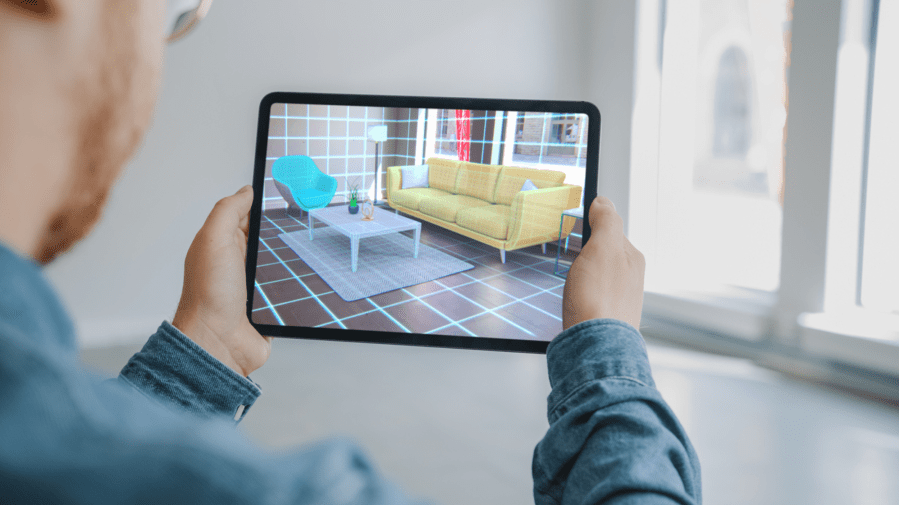There are a few different types of free software that can be used for floorplan drawing. Here we will take a look at some of the best options and what each one offers. Whether you are a professional or just getting started with designing floorplans, there is likely a program that will work well for you.
How To Draw A Floorplan In Excel

Most people think of Microsoft Excel as a powerful spreadsheet application. And it is. But it’s also so much more. Most personal computers come with a free year of Office 365, which includes Excel. After the free year is up, you’ll need to pay for a subscription to continue using Excel.
With a little imagination, you can use Excel to create a floorplan. That’s right – with Excel, you can plan out the layout of your room or home, and even add furniture and other objects to get a realistic sense of how everything will fit together.
Here’s how to do it:
- Open up a new Excel document.
- On the first sheet, draw out the outline of your room or home using the cells as squares. You can use the gridlines to help you keep everything in proportion.
- On the second sheet, start adding in furniture and other objects. Again, use the cells as squares, and try to keep everything in proportion.
- Once you’re happy with your layout, you can start playing around with colors and filling in the details.
How To Create A Floorplan With Draw.Io
Draw.io is a free online tool that makes it easy to create accurate floorplans quickly and easily. With Draw.io, there is no need to measure rooms or furniture pieces – simply drag and drop them into place.
Here’s how to create a floorplan with Draw.io:
- Go to https://www.draw.io/.
- Choose where you want to save your files.
- You’ll be taken to a blank canvas where you can begin adding walls and furniture pieces. Search “Floorplan” in the search bar to bring up all of the necessary templates.
- To add a room, simply click and drag the wall shape from the left-hand side onto the canvas. To add furniture, click and drag the desired item from the left-hand side onto the room.
Other Free Floorplan Drawing Software and Platforms
Floorplanner is a program that allows users to create 2D and 3D floorplans for free. With Floorplanner, you can experiment with different furniture layouts, color schemes, and lighting options until you find the perfect design for your space.
Other free floorplan drawing software and platforms include HomeByMe, RoomSketcher, and Planner 5D. HomeByMe offers a free version that allows users to create 2D and 3D floorplans as well as browse through their library of pre-made plans. RoomSketcher is a free online floorplanner that offers 2D and 3D views of your space. Planner 5D is a free online platform that allows users to create 2D and 3D floorplans as well as browse through their library of pre-made plans.






